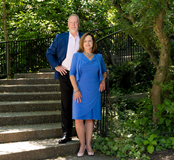2034 S Colorado Street, Philadelphia, PA 19145-2912 $258,000

Interior Sq. Ft: 1,100
Acreage: 0.02
Age:105 years
Style:
Straight Thru
Subdivision: West Passyunk
Design/Type:
Interior Row/Townhouse
Description
Be a part of the vibrant West Passyunk neighborhood,! This surprisingly spacious townhome was renovated in 2019 and combines original character with modern amenities. Perfect as a starter home or investment property, the charming restored front facade features original Philadelphia clay bricks, cast stone window sills and headers and the original marble steps and cornice. Upon entering, the first thing you will notice is the expansive open floor plan and neutral luxury plank flooring. The living spaces are flooded with natural light and the open, extended floor plan provides plenty of room for living and dining areas and kitchen on this level. The updated, eat-in kitchen features wood cabinetry, SS appliances, granite counters and gas cooking, perfect for entertaining! There is also easy access from the kitchen to the large rear yard which provides plenty of space for BBQ, alfresco dining and gardening. Recessed lighting and newly painted neutral walls complete this level. The stairs to the 2nd floor retain the original wood railing. Upstairs you will find 2 bedrooms and a completely renovated hall bath with tub/shower featuring neutral, yet striking white subway tile. All bedrooms have ceiling fans and ample closet space. There is even a large storage closet in the hallway. Finally, head down to the unfinished basement which provides loads of storage, newer mechanicals and laundry area. Easy access to the trendy restaurants and shops of East Passyunk and an easy commute to Center City via Broad St. make this location ideal. Move-in ready! Don't miss this one!
Home Assoc: No
Condo Assoc: No
Basement: Y
Pool: No Pool
Features
Utilities
Forced Air Heating, Natural Gas, Central A/C, Electric, Hot Water - Natural Gas, Public Water, Public Sewer, Cable TV
Garage/Parking
On Street
Interior
Ceiling Fan(s), Combination Dining/Living, Dining Area, Floor Plan - Open, Unfinished Basement, Ceramic Tile Flooring, Luxury Vinyl Plank Flooring, Dry Wall, Energy Efficient Windows, Replacement Windows, Vinyl Clad Windows, Double Hung Windows
Exterior
Slab Foundation, Stone Foundation, Flat Roof, Masonry, Exterior Lighting, Sidewalks, Street Lights, Gutter System
Lot
Rear Yard, City View, Wood Fence
Select a school from the following list. Schools are grouped by school type.
The schools on this list are selected by their proximity of up to 5 miles to the property address.
Proximity does not guarantee enrollment eligibility. Please contact the school directly for more information on enrollment requirements.
* If there are more than 5 schools of any type within a close proximity, click on the button to see additional schools of that type near the search address.
Public Elementary (101 schools)
Public Middle (17 schools)
Public High (51 schools)
Private (66 schools)
© 2025 LiveBy. All Rights Reserved.
This report is a detailed community overview for Philadelphia (19145), Pennsylvania.
Community Quick Facts
- Average travel time to work for people in this community: 29
- Average salary of people in this community: $44,306
Community Summary
- Population Density (ppl / mile): 8,825
- Household Size (ppl): 2.50
- Households w/ Children: 48%
Housing Inventory
- Owned: 11,010 (54.0%)
- Rented: 7,369 (36.2%)
- Vacant: 1,994 (9.8%)
- Total: 20,373
Population Demographics
The population of the community broken down by age group. The numbers at the top of each bar indicate the number of people in the age bracket below.
Climate and Weather
The Temperature chart displays average high and low values for January and July, and is designed to provide an indication of both seasonal and daily temperature variability. The Weather Risk Index indicates the calculated risk of each type of weather event occurring in the future. This risk is based on historical localized storm events and weather patterns. The national average for each type of weather event equals a score of 100, so a score of 200 would represent twice the risk as the national average, and a score of 50 would represent half the risk of the national average.
Temperature
Education
Highest Level of Education Attained
- Less than 9th Grade: 6.3%
- Some High School: 8.6%
- High School Graduate: 37.7%
- Some College: 15.8%
- Associate Degree: 6.8%
- Bachelor's Degree: 17.5%
- Graduate Degree: 7.5%
Income by dollar range
Median Income: $46,540
Fair Market Rents
The Fair Market Rents show average gross rent estimates based on figures provided by the U.S. Department of Housing and Urban Development (HUD).
- One Bedroom: $899
- Two Bedroom: $1,288
- Three Bedroom: $1,113
- Four Bedroom: $997
© 2025 LiveBy. All Rights Reserved.
Contact Information
Schedule an Appointment to See this Home
Request more information
or call me now at 302-239-3624
Listing Courtesy of: Addison Real Estate Company Inc , (215) 735-3020, info@addisonre.com
The data relating to real estate for sale on this website appears in part through the BRIGHT Internet Data Exchange program, a voluntary cooperative exchange of property listing data between licensed real estate brokerage firms in which Patterson-Schwartz Real Estate participates, and is provided by BRIGHT through a licensing agreement. The information provided by this website is for the personal, non-commercial use of consumers and may not be used for any purpose other than to identify prospective properties consumers may be interested in purchasing.
Information Deemed Reliable But Not Guaranteed.
Copyright BRIGHT, All Rights Reserved
Listing data as of 4/04/2025.


 Patterson-Schwartz Real Estate
Patterson-Schwartz Real Estate