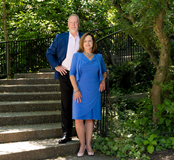1125 Merrifield Drive #1125, West Chester, PA 19380-6834 $650,000

Interior Sq. Ft: 1,665
Acreage: 0.03
Age:36 years
Style:
Traditional
Subdivision: Hersheys Mill
Design/Type:
End of Row/Townhouse
Description
Experience refined, maintenance-free living in this 2-3 bedroom, 3 bath updated end-unit townhome in highly sought-after Hershey’s Mill, a premier gated 55+ community . With luxurious updates, scenic wooded views, and an array of amenities, this home is designed for both comfort and sophistication. Enjoy the spacious, heated sunroom for year-round enjoyment, the elegant patio overlooking a tranquil wooded setting, an updated kitchen with stainless steel induction range and stainless appliances, quartz countertops, and high end cabinetry. The main floor baths are both fully renovated with stylish modern finishes and a low entry shower. The living room/dining room combination boasts a cozy wood fireplace, multiple windows, sky lights and sliders allowing the home to feel like an extension of the greenery outside. The newer flooring provides beauty and durability while the open concept floor plan allows for entertaining. The finished lower level would be ideal for a guest suite, hobby room, or additional living area. It boasts an immaculate full bath. Best of all, there is a spacious cedar closet for valuables. The current seller created a laundry area on the main floor but there is a fully functional W/D and utility sink in the lower level that will be included in the sale. The greater Hershey’s Mill Community includes a Clubhouse with social activities and events, a parkling pool for warm-weather enjoyment, raxquet and golf for active living and scenic walking trails for peaceful strolls. This rare updated home offers the perfect blend of elegance and convenience in an amenity-rich, gated community.
Bedroom 2: Main
Family Room: Main
Kitchen: Main
Living Room: Main
Sun/Florida Room: Main
Home Assoc: $2,000/Quarterly
Condo Assoc: No
Basement: Y
Pool: No Pool
Features
Community
HOA: Yes; Fee Includes: Ext Bldg Maint, Cable TV, Lawn Maintenance, Standard Phone Service, Trash, Snow Removal;
Utilities
Heat Pump(s), Electric, Central A/C, Electric, Hot Water - Electric, Public Water, Public Sewer, 200+ Amp Service, Dryer In Unit, Main Floor Laundry, Washer In Unit, Cable TV, Electric Available, Phone Connected
Garage/Parking
Detached Garage, Garage - Front Entry, Detached Garage Spaces #: 1;
Interior
Combination Dining/Living, Partially Finished Basement, Laminate Plank Flooring, Wood Fireplace, Dry Wall, Accessibility - Grab Bars Mod, Double Hung Windows
Exterior
Block Foundation, Asphalt Roof, Frame Exterior
Contact Information
Schedule an Appointment to See this Home
Request more information
or call me now at 302-239-3624
Listing Courtesy of: Compass Pennsylvania, LLC , (610) 947-0408, marianne.dillon@compass.com
The data relating to real estate for sale on this website appears in part through the BRIGHT Internet Data Exchange program, a voluntary cooperative exchange of property listing data between licensed real estate brokerage firms in which Patterson-Schwartz Real Estate participates, and is provided by BRIGHT through a licensing agreement. The information provided by this website is for the personal, non-commercial use of consumers and may not be used for any purpose other than to identify prospective properties consumers may be interested in purchasing.
Information Deemed Reliable But Not Guaranteed.
Copyright BRIGHT, All Rights Reserved
Listing data as of 4/01/2025.


 Patterson-Schwartz Real Estate
Patterson-Schwartz Real Estate