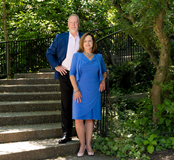1572 S Jefferson Court, Lancaster, PA 17602-1242 $359,900

Interior Sq. Ft: 1,548
Acreage: 0.23
Age:39 years
Style:
Cape Cod
Subdivision: Jefferson Square
Design/Type:
Detached
Description
Welcome to 1572 S Jefferson Ct, a delightful Cape Cod-style home nestled in a quiet and friendly neighborhood of Lancaster. This inviting residence offers a blend of classic charm and modern convenience, perfect for families or those seeking comfortable living. Step inside to discover a versatile layout featuring four bedrooms, thoughtfully distributed for optimal privacy and convenience. Two bedrooms are located on the main level, ideal for guests or multi-generational living, while two additional bedrooms reside upstairs. The heart of the home is a generously sized family room, bathed in natural light and offering picturesque views of the expansive, oversized deck – perfect for outdoor entertaining and relaxation. Imagine hosting summer barbecues or simply unwinding after a long day in this outdoor space. For those with a vision, the unfinished basement presents a blank canvas, ready to be transformed into your dream space. Whether you envision a home theater, a recreation room, or a workshop, the possibilities are endless. This property also boasts a convenient one-car garage, providing secure parking and additional storage. Embrace sustainable living with the existing solar lease, which significantly reduces monthly electric bills to an average of approximately $15.00. This Cape Cod presents a fantastic opportunity to join a peaceful, established neighborhood. With its flexible layout, outdoor living space, and potential for customization, it's ready for you to create the home you've always wanted.
Bedroom 4: 15 X 15 - Upper 1
Bathroom 2: Upper 1
Kitchen: 15 X 11 - Main
Dining Room: 16 X 11 - Main
Bedroom 1: 15 X 11 - Main
Bedroom 2: 12 X 9 - Main
Bathroom 1: Main
Home Assoc: No
Condo Assoc: No
Basement: Y
Pool: No Pool
High School: Lampeter-Strasburg
Features
Utilities
Forced Air Heating, Natural Gas, Central A/C, Electric, Natural Gas, Hot Water - Natural Gas, Public Water, Public Sewer, 200+ Amp Service, Basement Laundry, Cable TV Available
Garage/Parking
Attached Garage, Off Street, On Street, Garage Door Opener, Garage - Front Entry, Attached Garage Spaces #: 1;
Interior
Carpet, Ceiling Fan(s), Chair Railings, Dining Area, Entry Level Bedroom, Floor Plan - Traditional, Partial , Carpet Flooring, Laminated Flooring, Insulated Windows, Window Screens, Storm Doors, Smoke Detector
Exterior
Block Foundation, Composite Roof, Frame Exterior, Metal Siding, Patio(s)
Contact Information
Schedule an Appointment to See this Home
Request more information
or call me now at 302-239-3624
Listing Courtesy of: Berkshire Hathaway HomeServices Homesale Realty , (800) 383-3535, leadcenter@homesale.com
The data relating to real estate for sale on this website appears in part through the BRIGHT Internet Data Exchange program, a voluntary cooperative exchange of property listing data between licensed real estate brokerage firms in which Patterson-Schwartz Real Estate participates, and is provided by BRIGHT through a licensing agreement. The information provided by this website is for the personal, non-commercial use of consumers and may not be used for any purpose other than to identify prospective properties consumers may be interested in purchasing.
Information Deemed Reliable But Not Guaranteed.
Copyright BRIGHT, All Rights Reserved
Listing data as of 4/03/2025.


 Patterson-Schwartz Real Estate
Patterson-Schwartz Real Estate