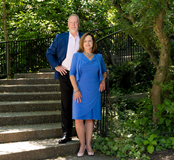290 Cherry Tree Square, Forest Hill, MD 21050-3305 $415,000

Coming Soon
Interior Sq. Ft: 2,408
Acreage: 0.05
Age:29 years
Style:
Colonial
Subdivision: Spenceola Farms
Design/Type:
Interior Row/Townhouse
Description
Gorgeous garage townhome in Spenceola Farms coming soon! 3 bedrooms, 4 baths, finished basement. This three level townhome is picture perfect and has been updated meticulously throughout. The main level is an open concept with a front kitchen that's been entirely renovated with new cabinetry, counters & appliances. The kitchen is open, bright and has tons of cabinet space including bonus show cabinets on the top level. Also on the main level you'll find a living/dining area and an additional bump-out area - great for a sitting room, den or home office. The entire lower level, stairs, and main level was recently updated to a beautiful luxury vinyl plank. The whole house has been recently painted and all baths in the home have been updated. Off the bump out area on the main level, there's a deck with stairs down to the lower level patio and yard. The patio level is a great spot for relaxing or entertaining. The fully finished basement is spacious and features a bar and fireplace. This home is a real "10!" Roof and HVAC have been updated.
Primary Bath: Upper 1
Bedroom 2: Upper 1
Bedroom 3: Upper 1
Full Bath: Upper 1
Living Room: Main
Kitchen: Main
Sitting Room: Main
Dining Room: Main
Recreation Room: Lower 1
Half Bath: Lower 1
Laundry: Lower 1
Home Assoc: $65/Monthly
Condo Assoc: No
Basement: Y
Pool: Yes - Community
Mid. School: Bel Air High School: Bel Air
Features
Community
HOA: Yes; Amenities: Community Center, Pool - Outdoor; Fee Includes: Common Area Maintenance, Snow Removal;
Utilities
Forced Air Heating, Natural Gas, Ceiling Fan(s), Central A/C, Electric, Hot Water - Natural Gas, Public Water, Public Sewer, Dryer In Unit, Has Laundry, Lower Floor Laundry, Washer In Unit
Garage/Parking
Attached Garage, Driveway, Garage - Front Entry, Attached Garage Spaces #: 1;
Interior
Ceiling Fan(s), Combination Dining/Living, Full Basement, Fully Finished Basement, Walkout Level Basement, Carpet Flooring, Ceramic Tile Flooring, Wood Flooring, Dry Wall
Exterior
Vinyl Siding, Deck(s), Patio(s), In Ground Pool
Contact Information
Schedule an Appointment to See this Home
Request more information
or call me now at 302-239-3624
Listing Courtesy of: Cummings & Co Realtors , (410) 823-0033, realtor@cummingsrealtors.com
The data relating to real estate for sale on this website appears in part through the BRIGHT Internet Data Exchange program, a voluntary cooperative exchange of property listing data between licensed real estate brokerage firms in which Patterson-Schwartz Real Estate participates, and is provided by BRIGHT through a licensing agreement. The information provided by this website is for the personal, non-commercial use of consumers and may not be used for any purpose other than to identify prospective properties consumers may be interested in purchasing.
Information Deemed Reliable But Not Guaranteed.
Copyright BRIGHT, All Rights Reserved
Listing data as of 4/07/2025.


 Patterson-Schwartz Real Estate
Patterson-Schwartz Real Estate