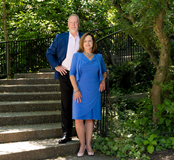36347 Warwick Drive #59B, Rehoboth Beach, DE 19971-1321 $779,900

Interior Sq. Ft: 3,000
Acreage: 0
Age:10 years
Style:
Contemporary
Subdivision: Seasons
Design/Type:
Twin/Semi-Detached
Description
REHOBOTH BEACH, ALWAYS IN SEASON! Discover this meticulously maintained 4-bedroom with a flex room that could be a 5th bedroom, 3.5-bath carriage home in the desirable Rehoboth Beach community: The Seasons. Combining classic style with modern amenities, this spacious, low-maintenance residence is truly inviting. The generous floor plan includes a large living room with a modern gas fireplace, a formal dining room, and an eat-in kitchen featuring a center island, stainless steel appliances, double ovens, a tiled backsplash, and granite countertops. Hardwood floors, updated ceiling fans, and fresh paint enhance this beautiful home. Relax on the three-season porch with new tile flooring overlooking the pond. Add a mini split unit and it easily becomes a four season room. The custom paver patio is perfect for dining or enjoying sunsets and the upper level offers a balcony with stunning pond views! Additional bonus - an elevator shaft rough-in near the two-car garage and laundry room. Enjoy easy access to Downtown Rehoboth Beach, the Boardwalk, restaurants, beaches, Gordons Pond, and Cape Henlopen State Park. Embrace beach living today in fantastic style combined with maximum comfort and simplicity!
Primary Bath: Upper 1
Laundry: Upper 1
Office: Upper 1
Additional Bedroom: Upper 1
Full Bath: Upper 1
Additional Bedroom: Upper 1
Additional Bedroom: Upper 1
Full Bath: Upper 1
Half Bath: Main
Storage Room: Main
Living Room: Main
Dining Room: Main
Kitchen: Main
Breakfast Room: Main
Screened Porch: Main
Home Assoc: $1,305/Quarterly
Condo Assoc: No
Basement: N
Pool: Yes - Community
Features
Water
Water Oriented: Yes; Water Front: No; Water Access: No; Water Body Type: Pond; Navigable: No;
Community
HOA: Yes; Amenities: Pool - Outdoor; Fee Includes: Lawn Maintenance, Common Area Maintenance, Insurance, Pool(s), Management, Road Maintenance, Reserve Funds, Snow Removal, Trash;
Utilities
Forced Air Heating, Propane - Leased, Central A/C, Electric, Hot Water - Electric, Public Water, Public Sewer, 200+ Amp Service, Upper Floor Laundry
Garage/Parking
Attached Garage, Driveway, Garage - Side Entry, Attached Garage Spaces #: 2;
Interior
Breakfast Area, Ceiling Fan(s), Kitchen - Gourmet, Kitchen - Island, Primary Bath(s), Pantry, Carpet Flooring, Ceramic Tile Flooring, Hardwood Flooring, Gas/Propane Fireplace, Window Screens, Storm Windows, Storm Doors, Surveillance Sys
Exterior
Block Foundation, Architectural Shingle Roof, Stick Built Exterior, Vinyl Siding, Patio(s), Porch(es), Screened Porch/Deck, Sidewalks, Underground Lawn Sprinkler
Lot
Landscaping, Pond, Pond View
Contact Information
Schedule an Appointment to See this Home
Request more information
or call me now at 302-239-3624
Listing Courtesy of: Berkshire Hathaway HomeServices PenFed Realty , (302) 645-6661
The data relating to real estate for sale on this website appears in part through the BRIGHT Internet Data Exchange program, a voluntary cooperative exchange of property listing data between licensed real estate brokerage firms in which Patterson-Schwartz Real Estate participates, and is provided by BRIGHT through a licensing agreement. The information provided by this website is for the personal, non-commercial use of consumers and may not be used for any purpose other than to identify prospective properties consumers may be interested in purchasing.
Information Deemed Reliable But Not Guaranteed.
Copyright BRIGHT, All Rights Reserved
Listing data as of 3/31/2025.


 Patterson-Schwartz Real Estate
Patterson-Schwartz Real Estate